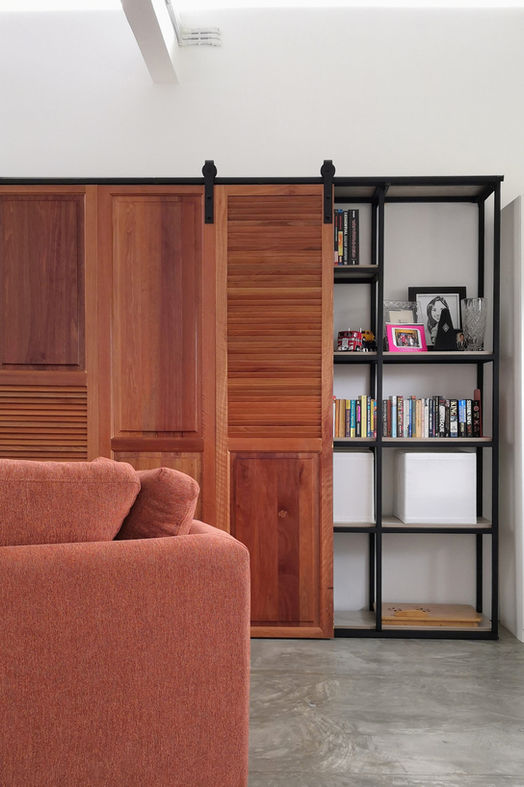
S6 House
Residential
Petaling Jaya
Architectural and Interior Design
Completed April, 2021
S6 House is a small bungalow house tucked in the neighbourhood of Petaling Jaya. It involves a one-floor extension with a minimal facade design that uses a raw mix of materials, including bricks and concrete. The extension provides additional space for the residence, and its minimalist design blends in with the existing structure. The use of raw materials gives the building a tropical look and a glimpse of contemporary architecture.
The interior of the extension features an open plan that maximizes the use of available space. The exposed ceiling allows for better ventilation and more natural light, which is a crucial element in residential design. This design strategy also promotes sustainability as it reduces the need for artificial lighting and air conditioning, resulting in lower energy consumption. Overall, the project combines aesthetics, functionality, and sustainability in its design.





















